Tall Pines - Apartment Living in Charlestown, NH
About
Welcome to Tall Pines
222 Lover's Lane Charlestown, NH 03603P: 800-338-8538 TTY: 711
F: 802-546-4888
Office Hours
Monday through Friday: 8:00 AM to 2:30 PM. Saturday and Sunday: Closed.
Peaceful apartment living in a convenient Charlestown, NH location - welcome home to Tall Pines Apartments. Located right off the NH-12A, our community puts residents near the necessities that matter. Tall Pines is close to shopping and dining options and our location provides easy access to recreational amenities for the outdoor lover.
Quality of life is important to us which is why careful detail has been taken in each apartment home. Tall Pine's one, two and three bedroom floor plans have been outfitted with fully equipped kitchens, spacious closets and wall to wall carpeting to ensure that residents love where they live. We also offer subsidized housing in most apartment homes.
You will find that same attention to detail when you step outside your door. Beautifully manicured lawns and tree-filled acreage surround Tall Pines offering residents a serene atmosphere. Our community amenities also add to our efforts of making residents lives easier - enjoy convenient on-site parking, laundry facilities and assistive animals are welcome. Break from the ordinary and enhance your living experience - come home to Tall Pines Apartments! Contact us today to learn more.
**Income Limits Apply
RARE VACANCY in this community. Apply Today!
Floor Plans
1 Bedroom Floor Plan
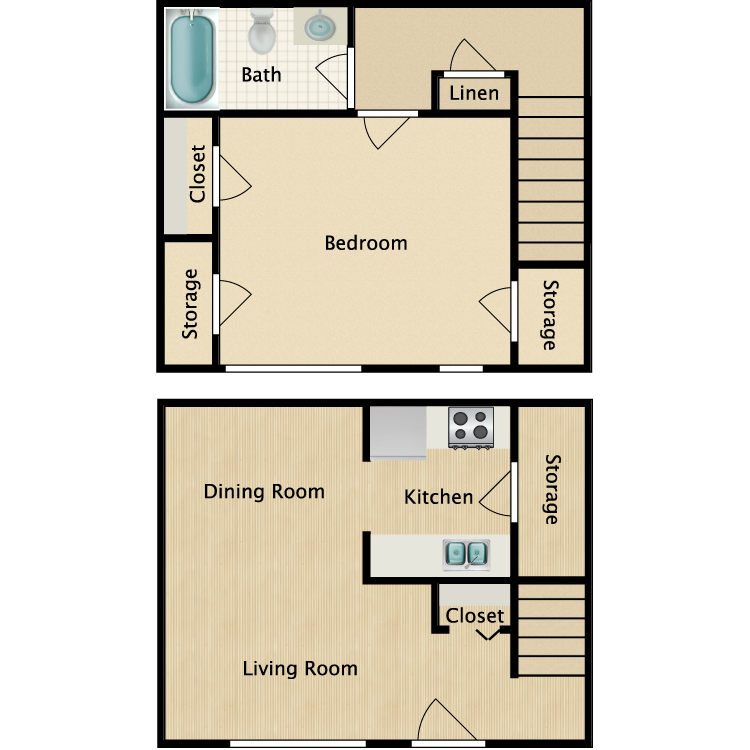
1 Bed 1 Bath
Details
- Beds: 1 Bedroom
- Baths: 1
- Square Feet: Call for details.
- Rent: Call for details.
- Deposit: Call for details.
Floor Plan Amenities
- All Electric Kitchen
- Cable Ready
- Carpeted Flooring
- Extra Storage
- Hardwood Floors
- Mini Blinds
- Pantry
- Refrigerator
- Some Paid Utilities
- Tile Floors
- Walk-in Closets
* In Select Apartment Homes
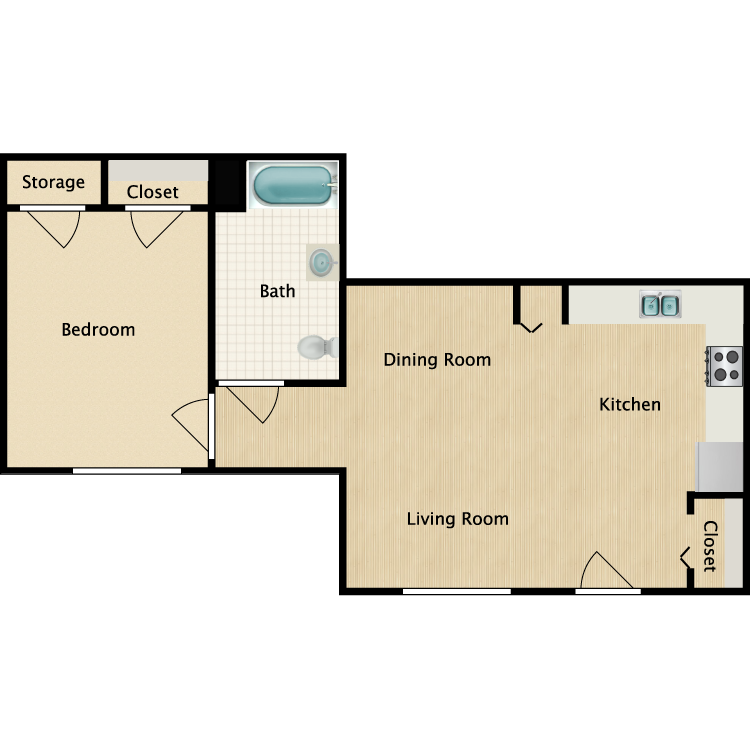
1 Bed 1 Bath HC
Details
- Beds: 1 Bedroom
- Baths: 1
- Square Feet: Call for details.
- Rent: Call for details.
- Deposit: Call for details.
Floor Plan Amenities
- All Electric Kitchen
- Cable Ready
- Carpeted Flooring
- Disability Access
- Extra Storage
- Hardwood Floors
- Mini Blinds
- Pantry
- Refrigerator
- Some Paid Utilities
- Tile Floors
- Walk-in Closets
* In Select Apartment Homes
2 Bedroom Floor Plan
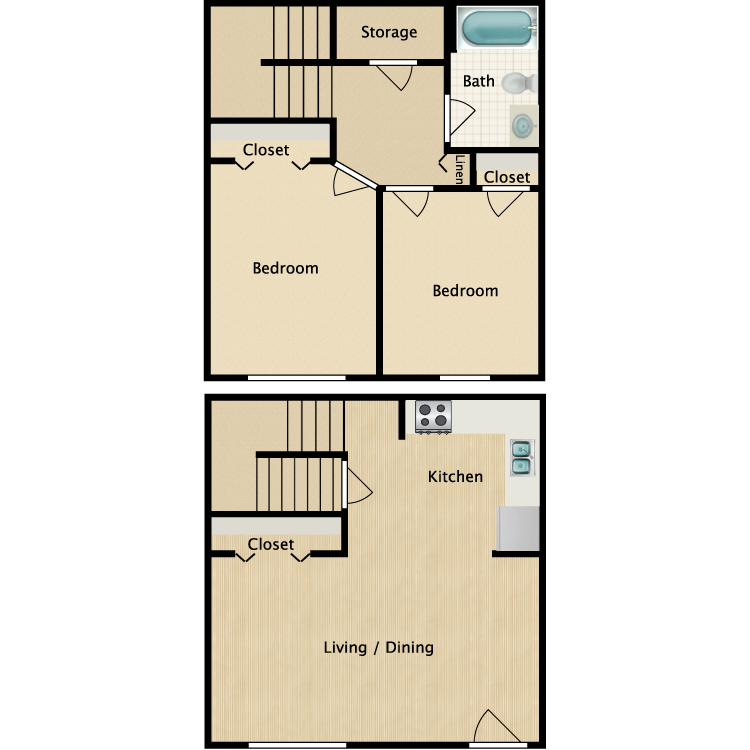
2 Bed 1 Bath
Details
- Beds: 2 Bedrooms
- Baths: 1
- Square Feet: Call for details.
- Rent: Call for details.
- Deposit: Call for details.
Floor Plan Amenities
- All Electric Kitchen
- Cable Ready
- Carpeted Flooring
- Extra Storage
- Hardwood Floors
- Mini Blinds
- Pantry
- Refrigerator
- Some Paid Utilities
- Tile Floors
- Walk-in Closets
* In Select Apartment Homes
3 Bedroom Floor Plan
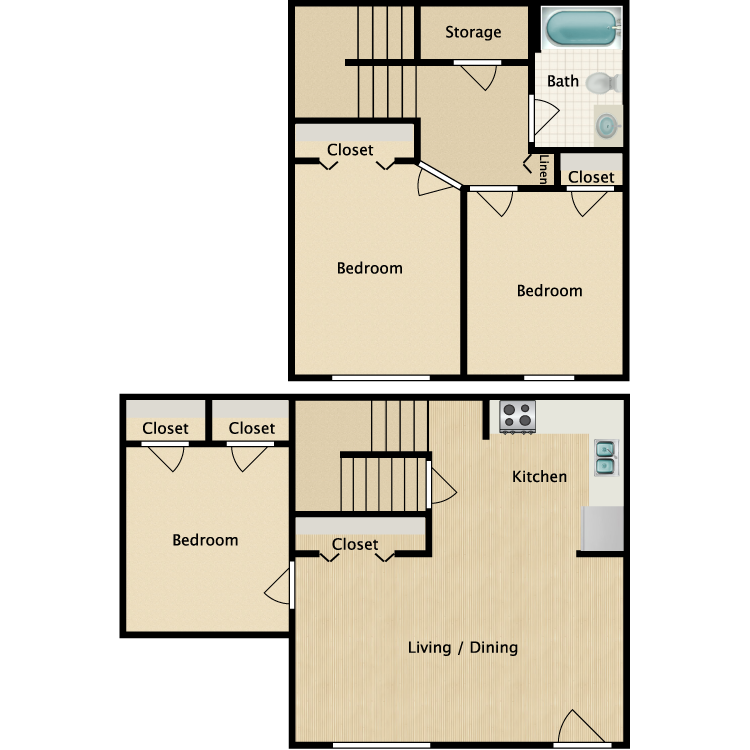
3 Bed 1 Bath
Details
- Beds: 3 Bedrooms
- Baths: 1
- Square Feet: Call for details.
- Rent: Call for details.
- Deposit: Call for details.
Floor Plan Amenities
- All Electric Kitchen
- Cable Ready
- Carpeted Flooring
- Extra Storage
- Hardwood Floors
- Mini Blinds
- Pantry
- Refrigerator
- Some Paid Utilities
- Tile Floors
- Walk-in Closets
* In Select Apartment Homes
Amenities
Explore what your community has to offer
Community Amenities
- Assigned Parking
- Easy Access to Public Transportation
- Beautiful Landscaping
- Cable Ready
- Children's Play Area
- Disability Access
- Easy Access to Freeways
- Easy Access to Shopping
- High-speed Internet Access
- Laundry Facility
- On-call Maintenance
- Public Parks Nearby
- Guest Parking
Apartment Features
- Tile Floors
- Pantry
- On-call Maintenance
- Extra Storage
- All Electric Kitchen
- Hardwood Floors
- Laundry Facility
- Cable Available
- Mini Blinds
- Walk-in Closets
- Some Paid Utilities
Pet Policy
We Welcome One Indoor Cat Upon Approval. Please call for additional details.
Photos
Two Bed One Bath
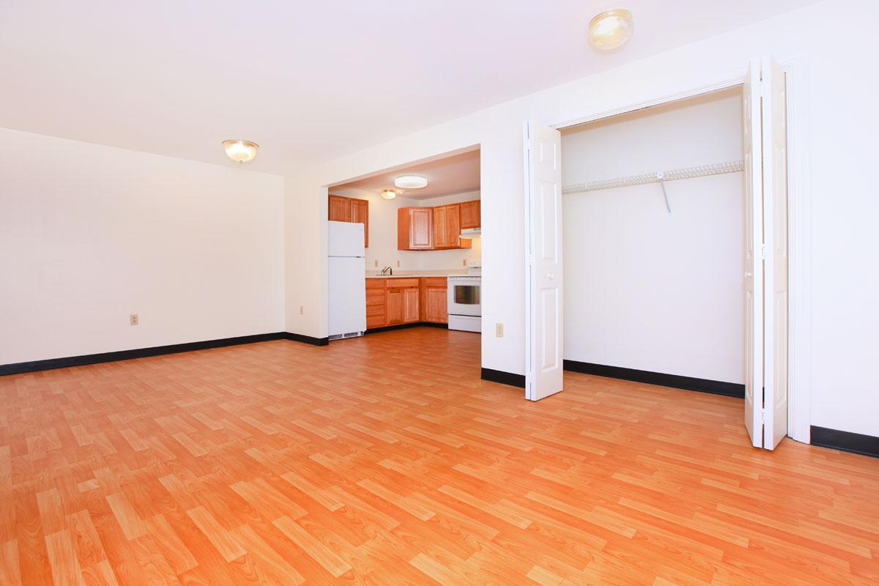

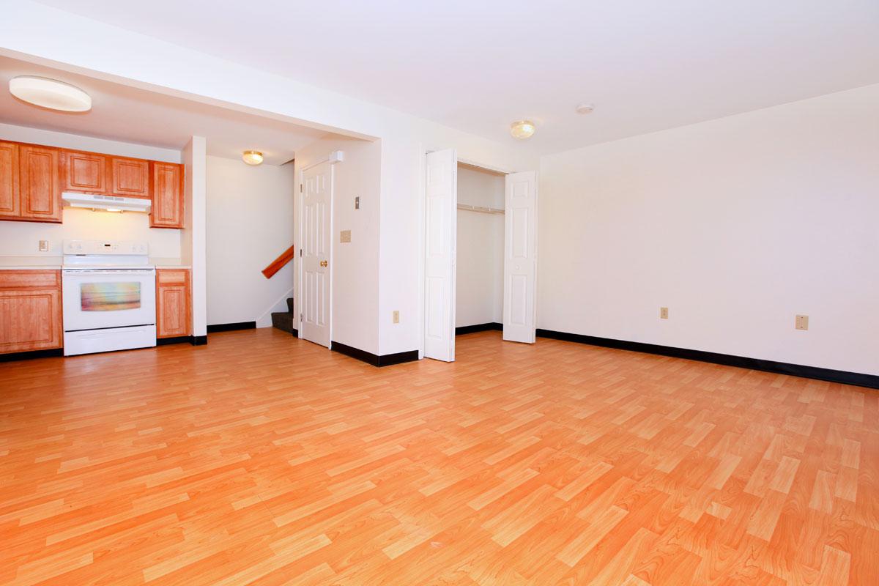

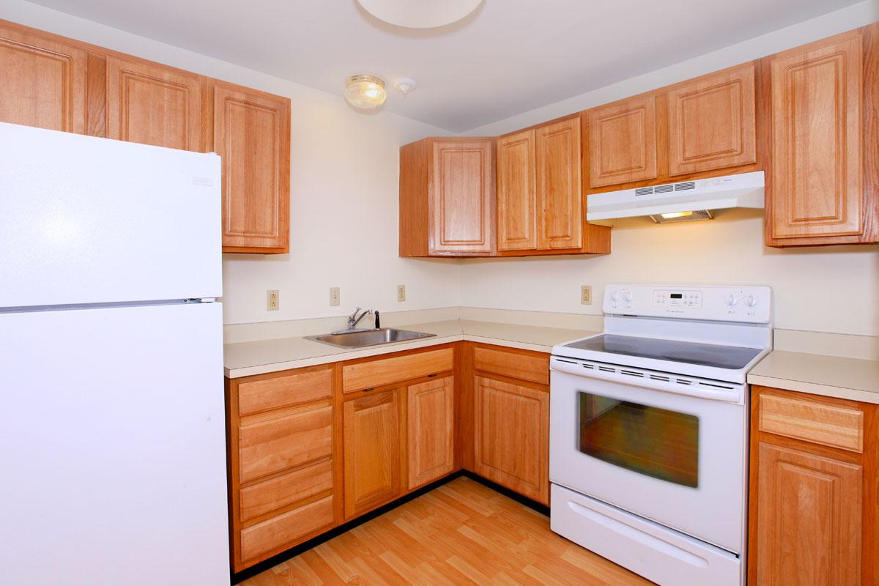
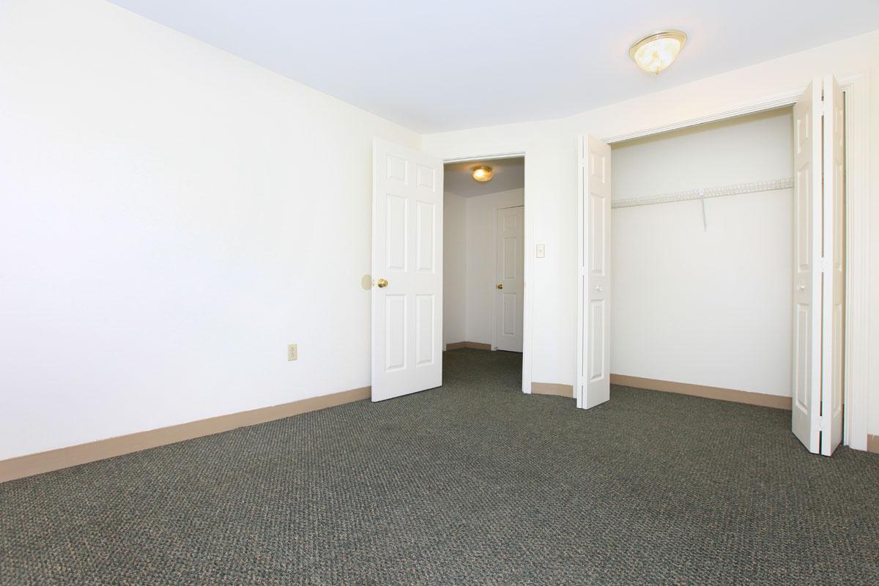

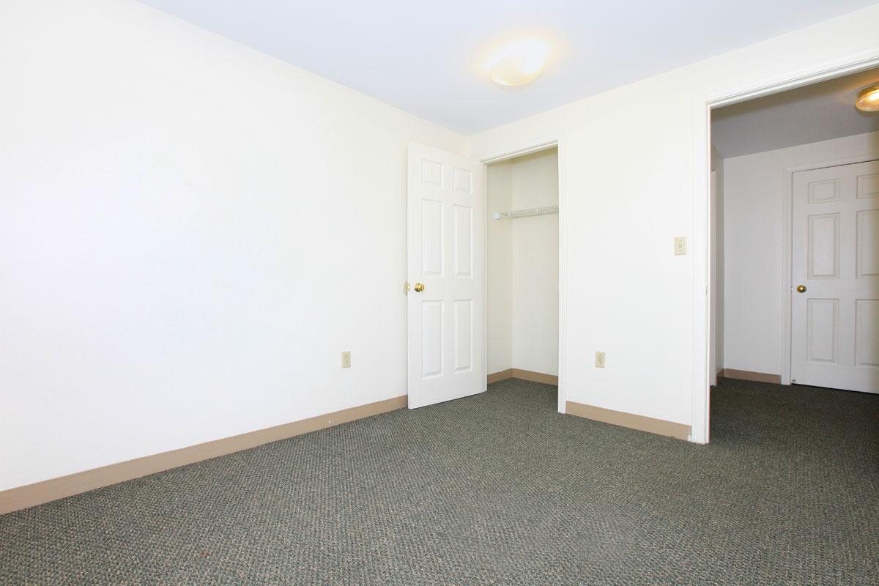
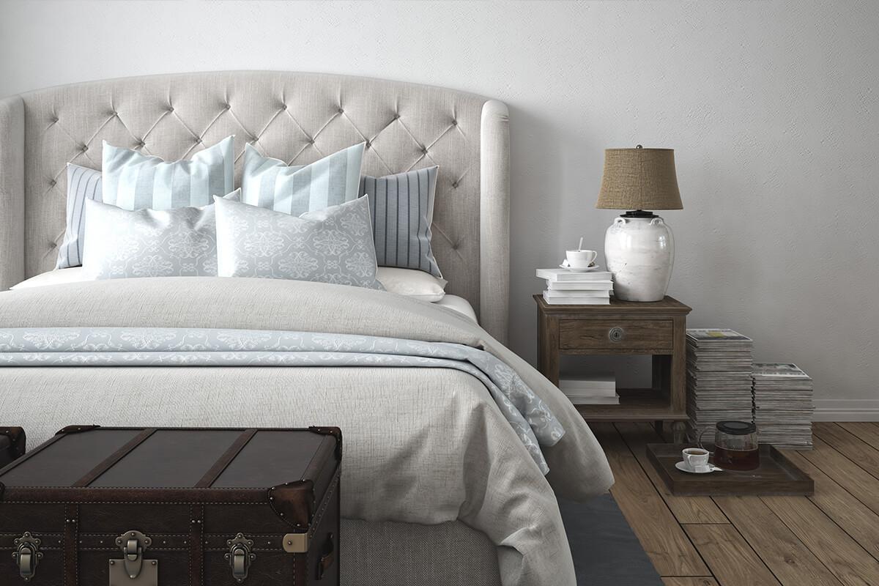
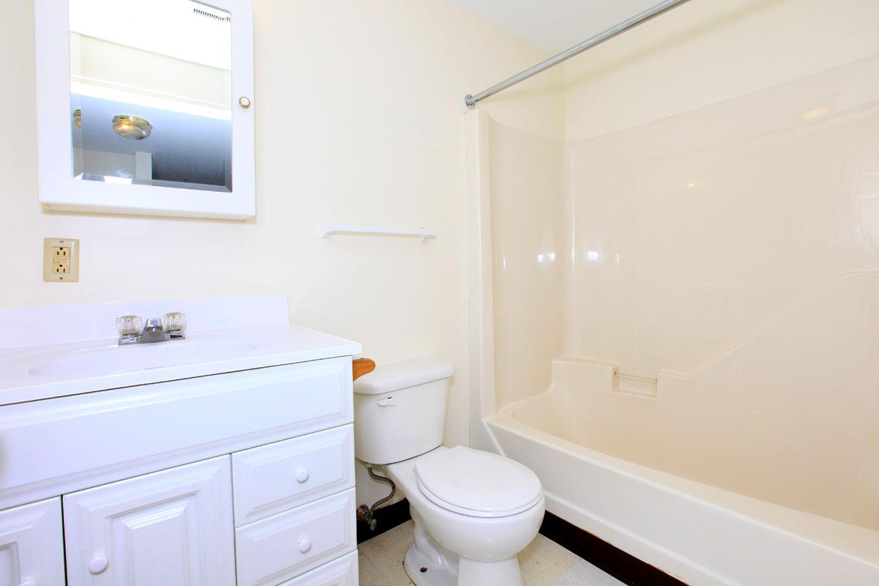
Amenities
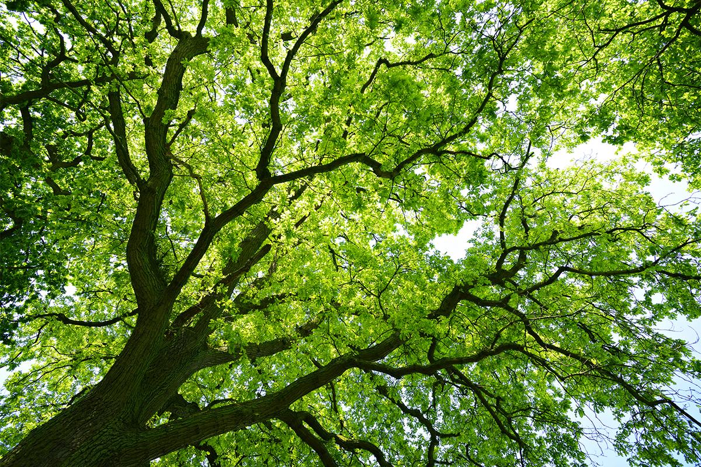
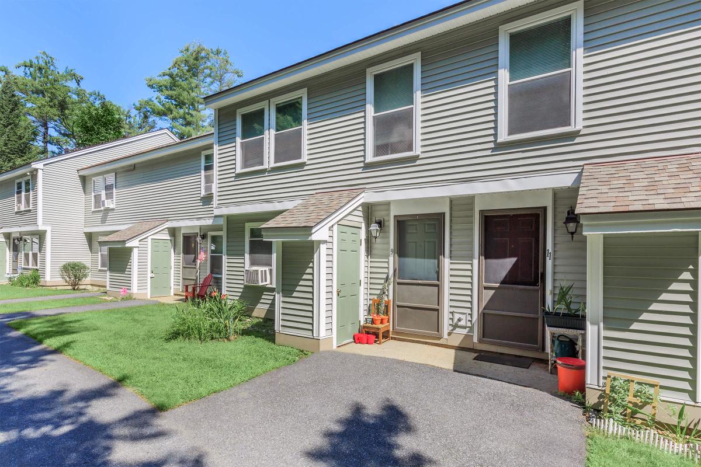
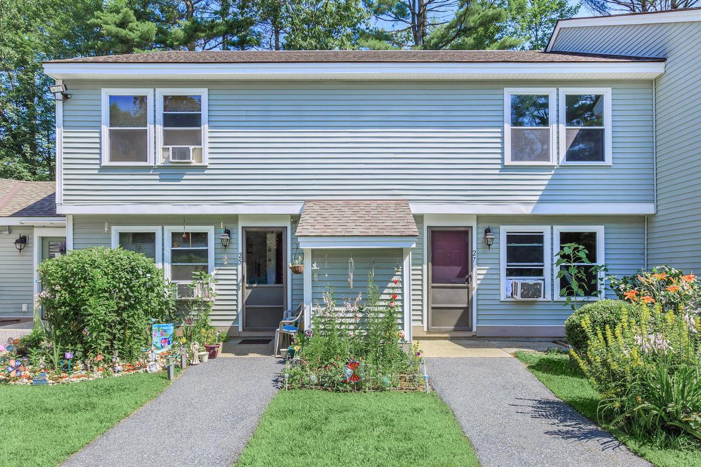

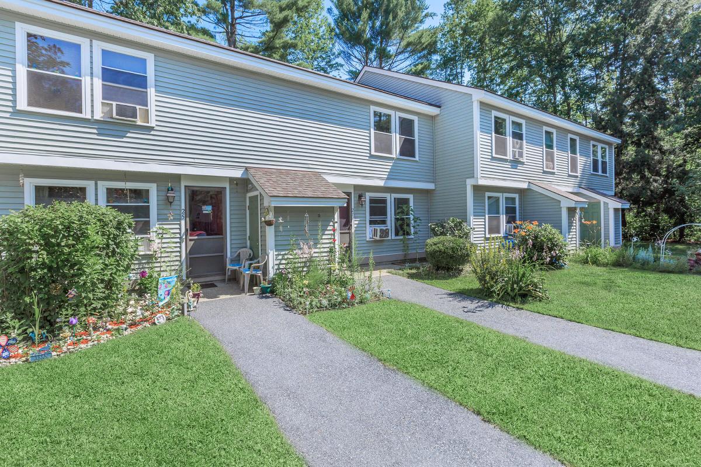
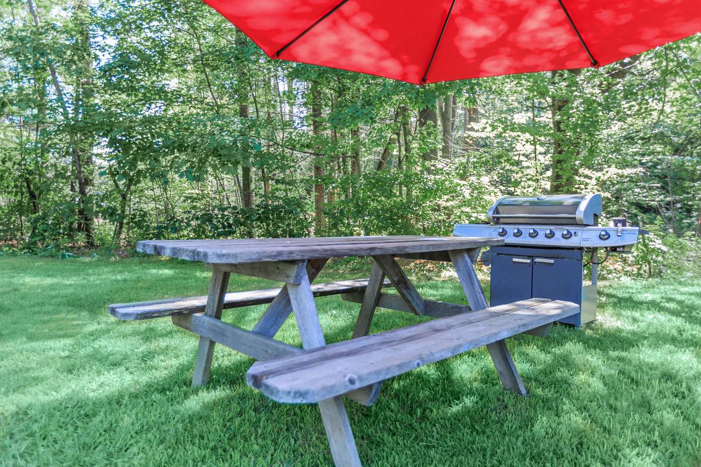

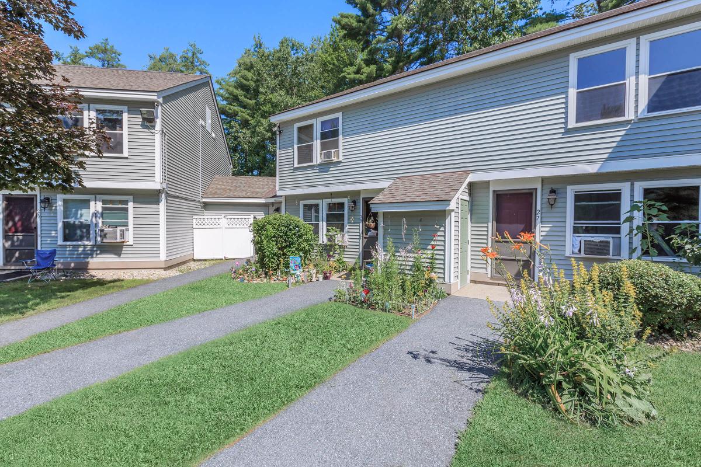
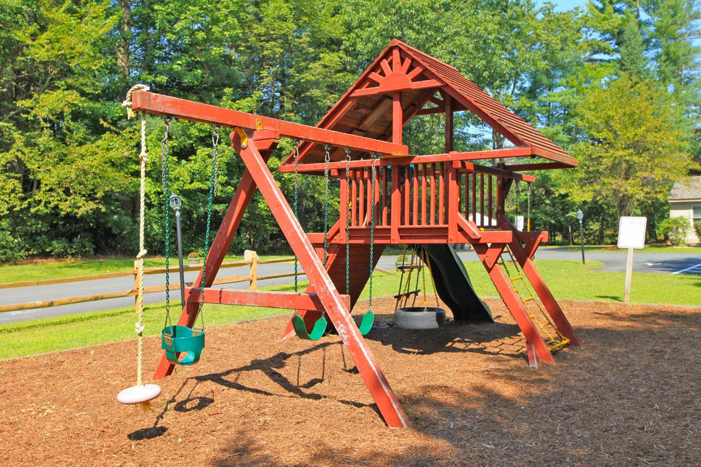

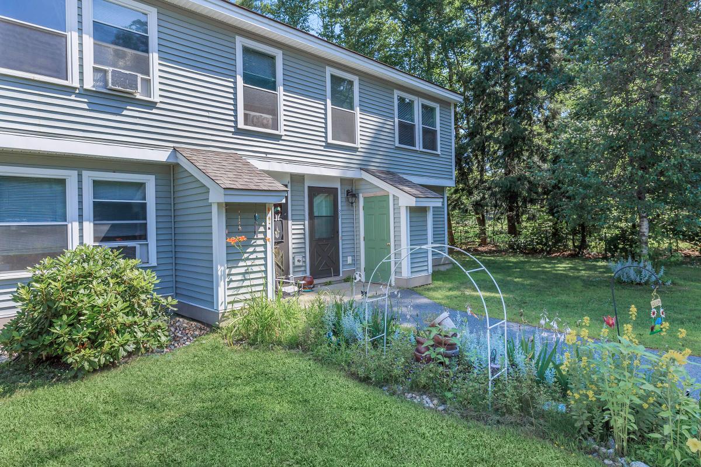
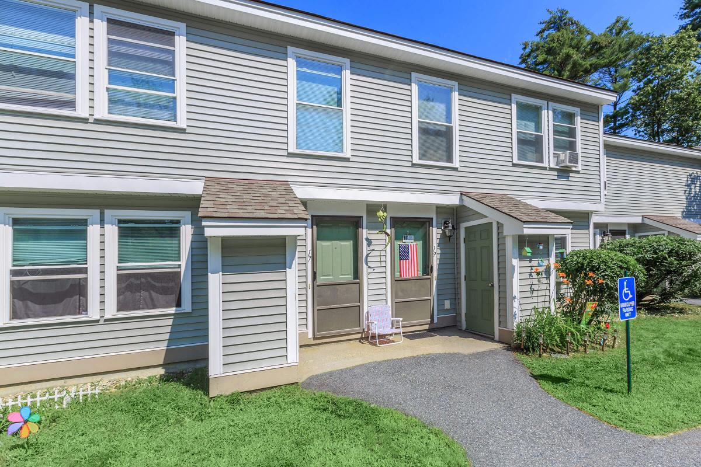

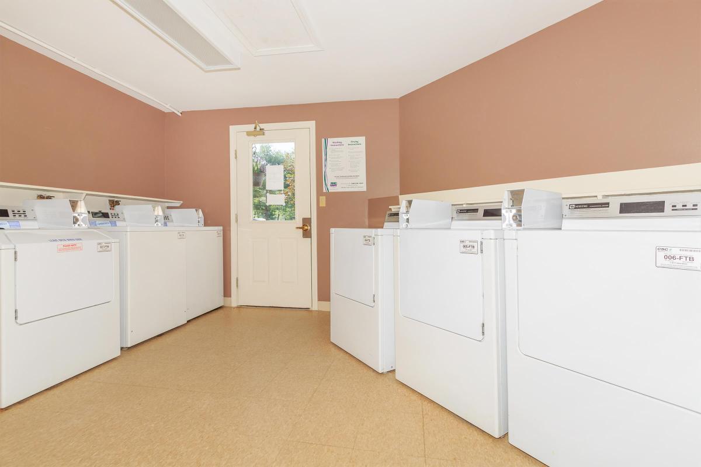
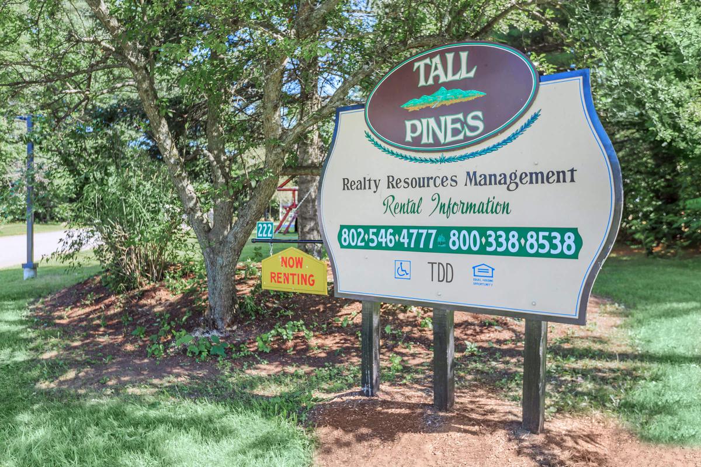
Neighborhood
Points of Interest
Tall Pines
Located 222 Lover's Lane Charlestown, NH 03603Bank
Cinema
Elementary School
Grocery Store
High School
Hospital
Middle School
Park
Post Office
Restaurant
Shopping
Contact Us
Come in
and say hi
222 Lover's Lane
Charlestown,
NH
03603
Phone Number:
800-338-8538
TTY: 711
Fax: 802-546-4888
Office Hours
Monday through Friday: 8:00 AM to 2:30 PM. Saturday and Sunday: Closed.